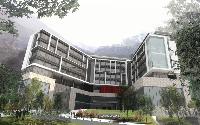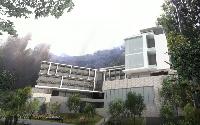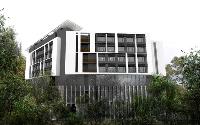


















|
|||||
| Back To This Issue | |||||
| Admission Page on College Website | |||||
| Exchange Opportunities | |||||
| Honour Code | |||||
| Campus Planning and Development | |||||
| Personalia | |||||
| New Member (as of September 2011) | |||||
| Interim Office for the College Master | |||||
| College Brochure | |||||
| New College Display Panel | |||||
| Annual General Meeting of the CUHK Alumni Association in Australia | |||||
| University Phone/ Fax Number Prefix Changes | |||||
| Next Issue | |||||
|
Past Issue |
|||||
|
|
|||||
|
|
|||||
Copyright © 2025 CW Chu College. The Chinese University of Hong Kong.


